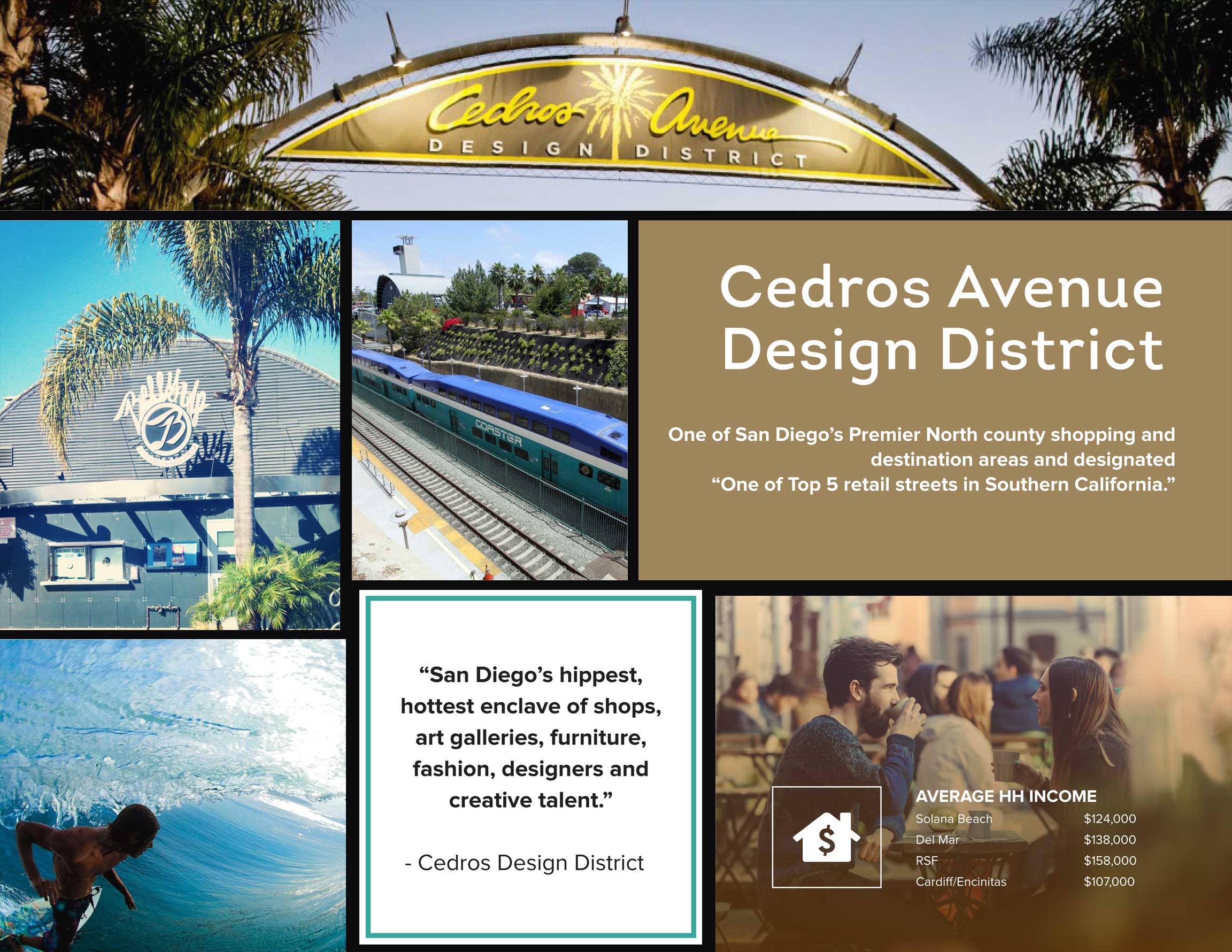- Operable windows and doors for office units
- Small retail shops with individual identity and signage directly on Cedros
- Café and outside seating possible
- Small urban offices with outside patio work areas
- Exposed ceilings full height up to roof deck
- Entire rear Urban Office Campus available
- Common area Restrooms
- Completely remodeled Center with new facade upgraded amenities, landscaping, patios
- 26 on-site common area parking spaces plus street parking available
Retail
- 4,477 sf Total of Retail units and Café/Patio
- 6 Retail units from 483 sf to 2,599 sf
- 1 Café approximately 1,333 sf with an
approximate 540 sf Patio for outside seating
- Café - 225 amps of power, water drains and grease interceptor
- Signage
- Concrete floors, HVAC in the units, common area restrooms
Office
- 5,607 sf of Total Creative Offices
- 6 units from 541 sf - 3,814 sf
- Entire rear Creative Office campus with operable windows and barn doors with private individual patios for each unit plus large patio at the 435 building, behind suite 304
- Work inside, outside or both
- Each unit has access to water and sewer for
coffee bar in each unit
- Exposed full height ceilings, HVAC per unit,
common area restrooms


